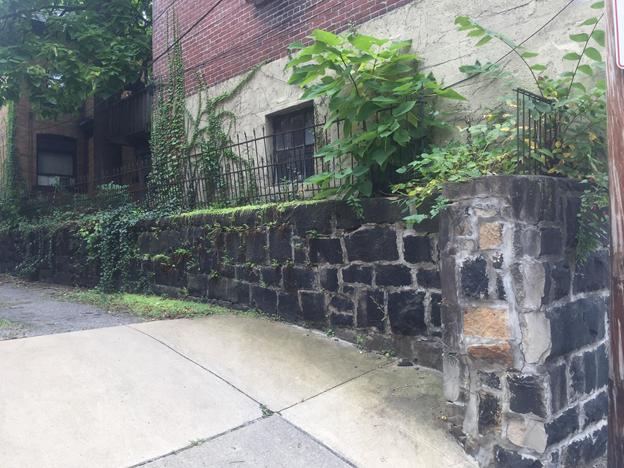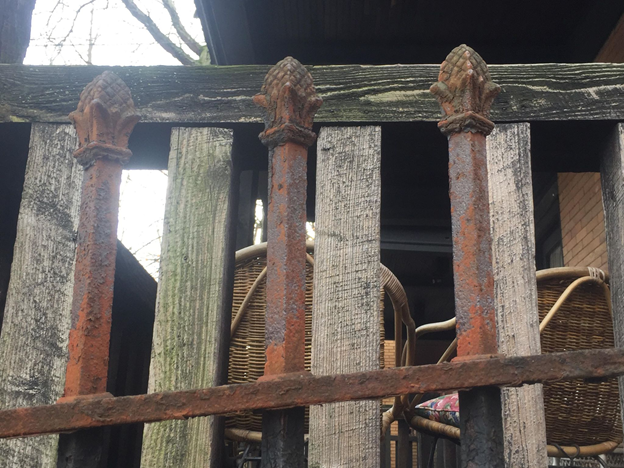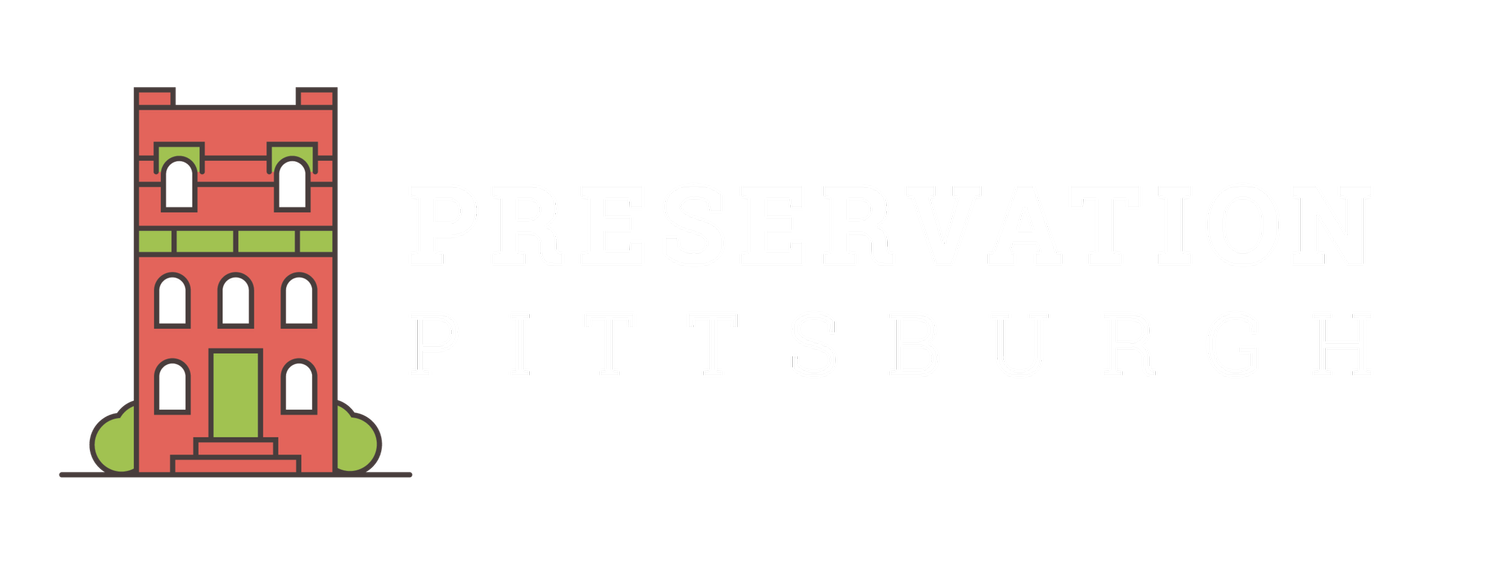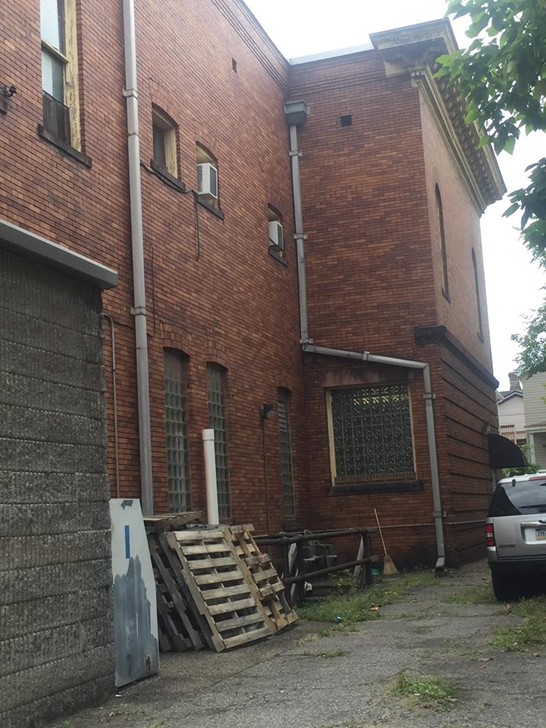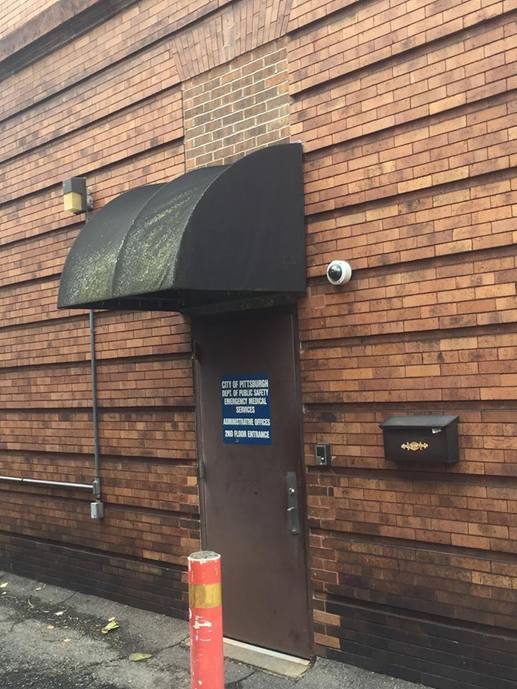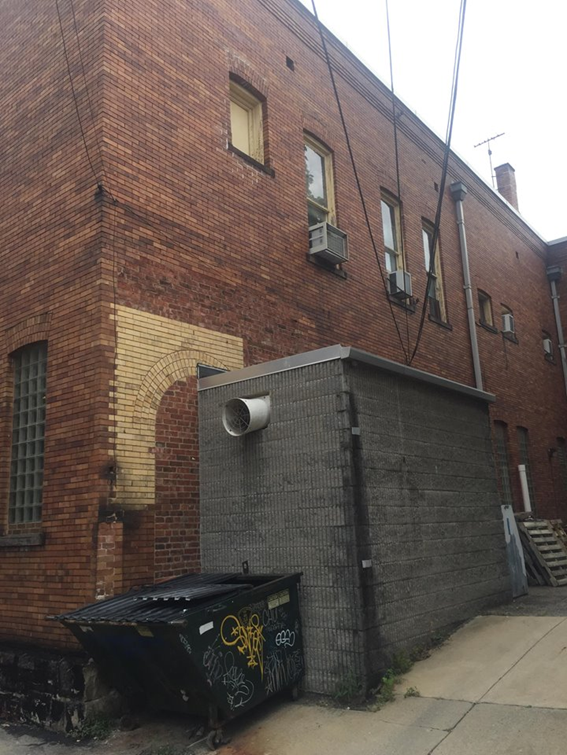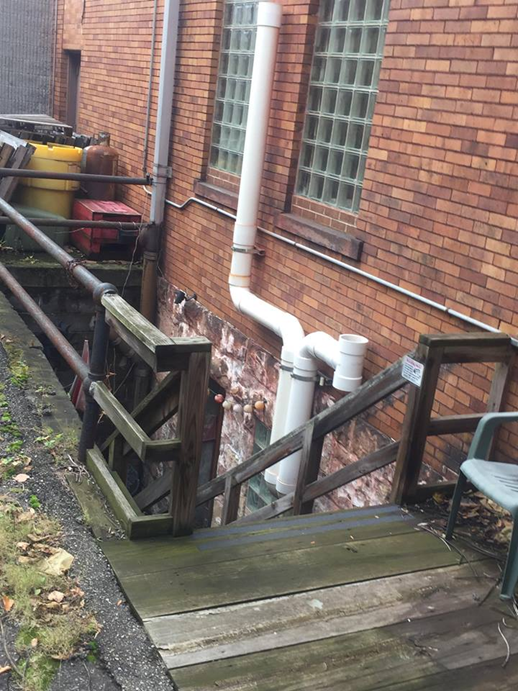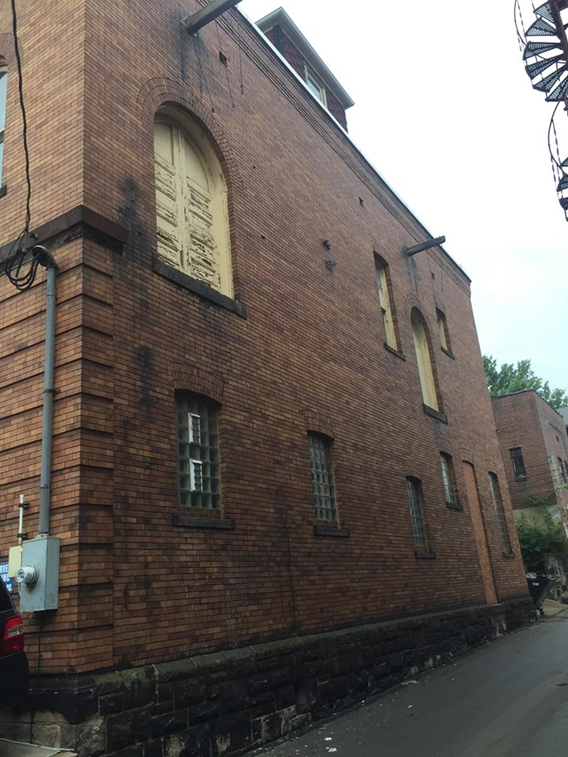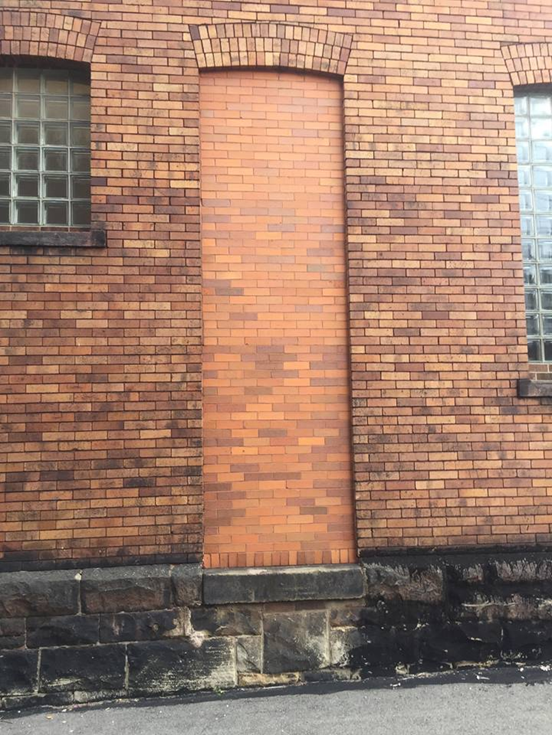In May of 1898 the site at the corner of Filbert and Elmer Streets was selected for the new engine house and purchased for $8,550. This was to be the first recorded building located at the site. The city’s resolution that year, No. 566, dedicated $33,324 plus extra work as required for the construction of the building by the firm Kerr & Fox. The building was designed by Harry S. Bair, an architect who was serving as the chief architect for Pittsburgh’s Department of Public Safety
Upon its completion, the building boasted several features. The first floor included a sitting room, wash room, an apparatus room, and stalls for six teams of horses. The second floor consisted of the dormitories for 18 men, a work room, lavatories, and the hay loft. The basement also included spaces such as a kitchen, drying room, dressing room, and a 10’x13’ swimming pool. Contemporary newspaper articles from the building’s period of construction described the new facility as “one of the best in the city…provided with all modern apparatus and conveniences” and “the handsomest building of the kind in Allegheny county.”
The former Engine Company No. 28 building is historically significant because it embodies the architectural style of Italian Renaissance Revival, and is representative of the revival architecture associated with the national Eclectic Movement. Also because of its association with prominent architect Harry S. Bair, its connection to the history of firefighting in Pittsburgh, and because it is a prominent feature of the neighborhood in Shady Side.




