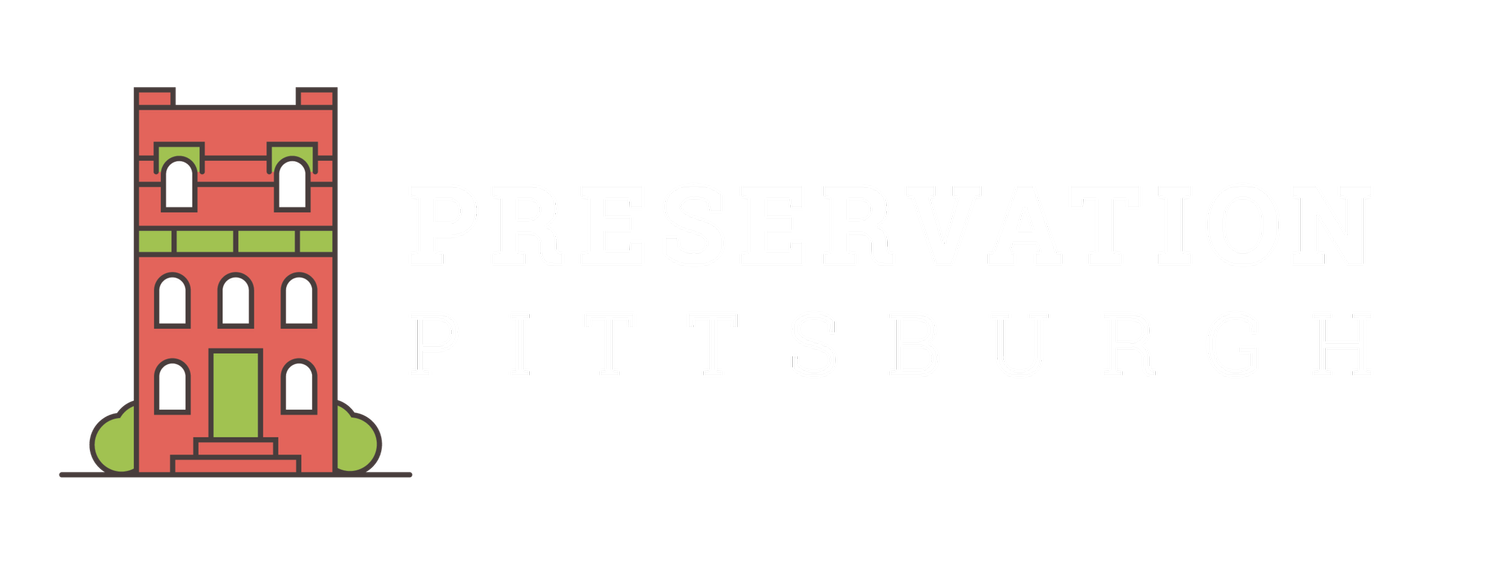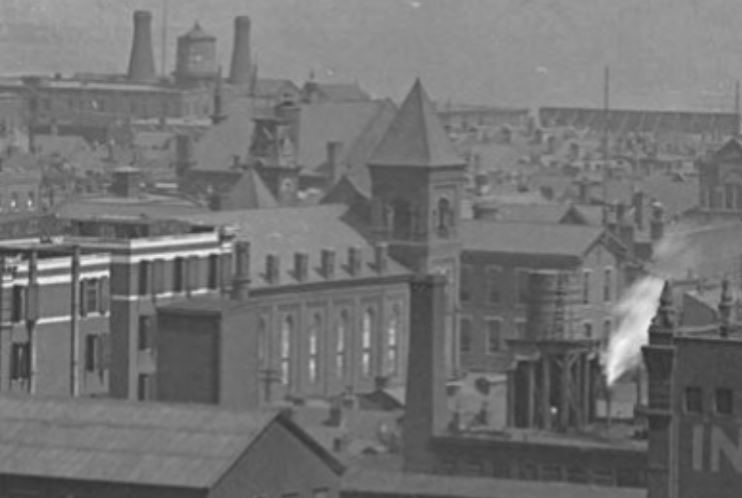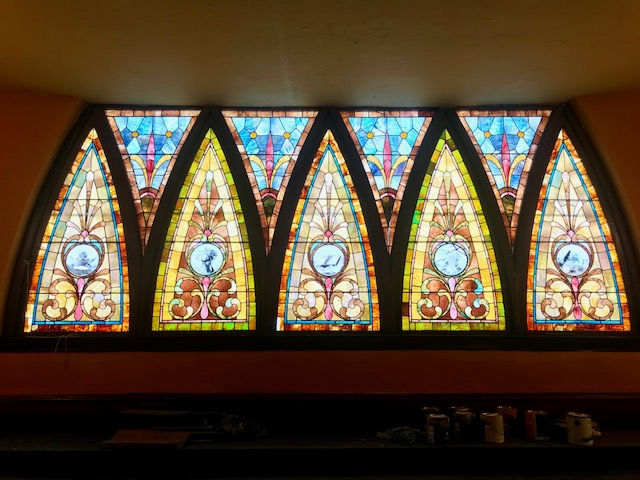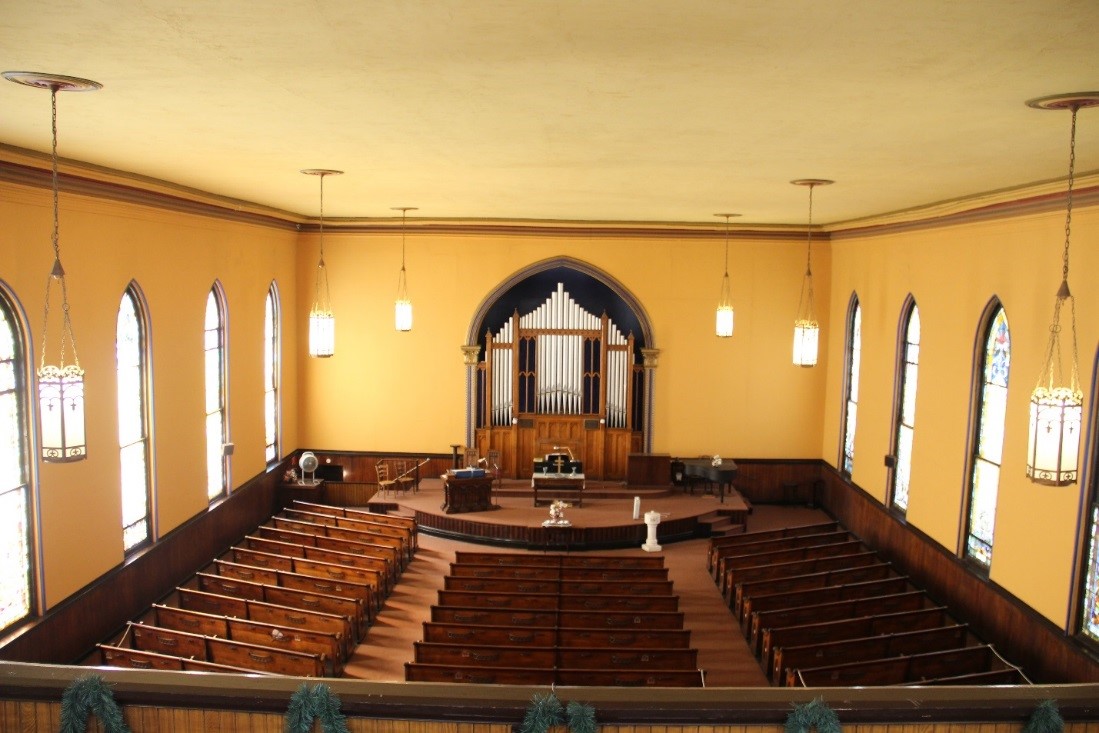Earlier this fall, in partnership with the building’s owner, we submitted a City Landmark nomination for the former Pennsylvania National Bank Building (3480 Penn Ave.) in Pittsburgh’s Lawrenceville neighborhood.
Designed by the regionally known (and then Pittsburgh-based) Beezer Brothers and constructed between 1902-03 to replace the older, three-story bank building that existed on the same site and housed the Lawrence Savings Bank. The Pennsylvania National Bank hired the contracting firm of Calhoun & Miller to construct the building. George Calhoun and John F. Miller were Lawrenceville residents who had built several small houses, stables, and garages throughout the city with particularly high concentrations in Lawrenceville, Highland Park, and Friendship.
The architects were twins Louis and Michael Beezer from Bellefonte, Pennsylvania and practiced much of their early work in central and western Pennsylvania before moving their firm to Seattle in 1907. While working in Pennsylvania, they primarily designed houses and churches. Notably, in Pittsburgh their most well-known building is perhaps St. John the Baptist Church, today known as the Church Brew Works.
The bank would close during the Great Depression in 1932 and today houses Desmone Architects, who just completed a modern addition onto the rear of the building.
To read more about the history of the building and for additional photographs, please click here.
If you would like to lend your support for the designation, please email the City’s Preservation Planner, Sarah Quinn at sarah.quinn@pittsburghpa.gov.
We would like to thank the Federal Government for their partnership and their efforts to maintain the building and restore important historical elements changed over time.
If you would like to help our landmarking efforts, please consider donating to our Landmarking Fund.










![Screenshot_2019-05-02 HABS PA,2-PITBU,33- (sheet 4 of 6) - Heathside Cottage, 416 Catoma Street, Pittsburgh, Allegheny Coun[...].png](https://images.squarespace-cdn.com/content/v1/5544da4fe4b0528c14b3a224/1561512619196-1N1WUDBK9VXRSSYF7LY7/Screenshot_2019-05-02+HABS+PA%2C2-PITBU%2C33-+%28sheet+4+of+6%29+-+Heathside+Cottage%2C+416+Catoma+Street%2C+Pittsburgh%2C+Allegheny+Coun%5B...%5D.png)

![Screenshot_2019-05-02 HABS PA,2-PITBU,33- (sheet 6 of 6) - Heathside Cottage, 416 Catoma Street, Pittsburgh, Allegheny Coun[...].png](https://images.squarespace-cdn.com/content/v1/5544da4fe4b0528c14b3a224/1561513333261-AHONE0AV0SI8MAUL9YR9/Screenshot_2019-05-02+HABS+PA%2C2-PITBU%2C33-+%28sheet+6+of+6%29+-+Heathside+Cottage%2C+416+Catoma+Street%2C+Pittsburgh%2C+Allegheny+Coun%5B...%5D.png)





